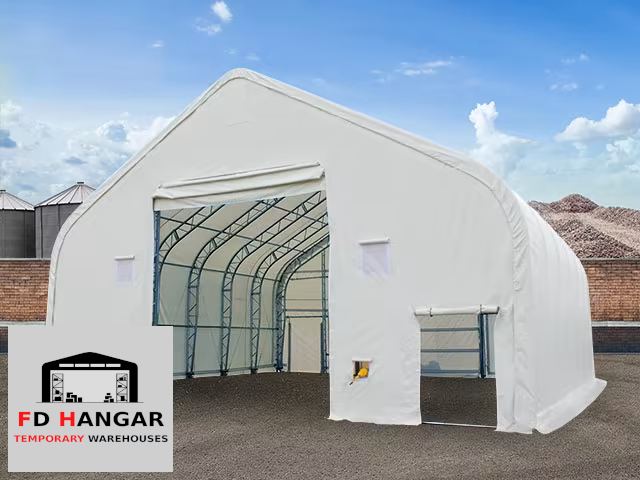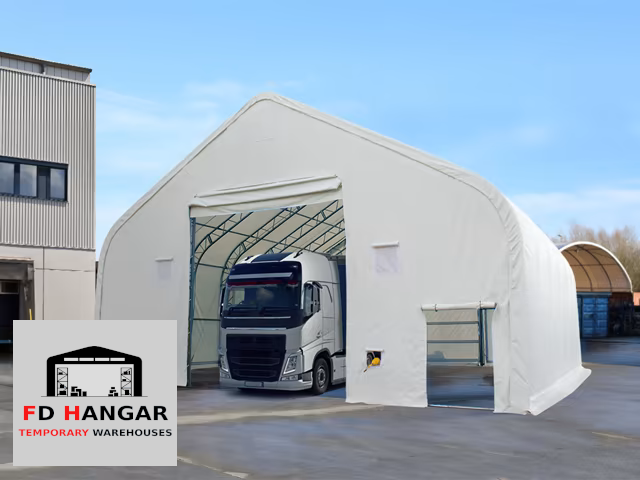Temporary Warehouse Rental and Sale
Expand your warehouse without requiring construction work.
A real structure like concrete snow load 100 kg/m2
Temporary warehouse rental including transport, assembly and disassembly
The marquee rental service includes not only the rental of the marquee or gazebo, but also transport, assembly, and dismantling. The structures are made of anodized aluminum and Class 2 PVC tarpaulins and are provided with a calculation report compliant with current regulations.
Load-bearing structure
The load-bearing structure consists of portals spaced 2.50 meters apart, connected to each other at the roof using spacers. Near the ends, there are longitudinal braces and diagonal braces to ensure the overall stability of the structure. Transverse stability is ensured by the frame-like behavior of the portals. The roof can assume different geometric configurations depending on the span of the structure: - Up to 20 meters: double-pitch configuration. The depth of the structure is modular, with intervals of 2.50 meters, depending on the spacing of the portals.
The PVC covering can be installed both on the roof and on the side walls, or just on one side wall, allowing for different configurations: - Canopy structure - OPEN; - Independent structure - CLOSED; - Structure next to other roofs - LATERAL.
Solutions and structures adaptable to any industrial sector
The warehouse structures we build are made of anodized aluminum with PVC-coated roofing and bracing made with tensioned steel cables and turnbuckles.
Length: from 18.3 m to 45.72 m
Width: 9.15 m to 15.24 m
Height: 7.63 m
Surface area: from 224 to 696 m 2
Example of temporary warehouses
VEGA 465 HS Surface area 465 m2, height 7.63, width 15.24
Price €40,000 VAT
Price includes installation and delivery.
Possibility to order the green and grey curtain.
VEGA 696 HS Surface 696.00 mq
Length 45.72 - Height 7.63, Width 15.24
Price €52,000 VAT
Price includes installation and delivery.
Possibility to order the green and grey curtain.
- Extra-strong double frame.
- Two large gates with mechanical doors.
- Complex installation, machinery required.
- The height of the gate is 4.5 m and the width is 4.6 m.
- The shape of the roof makes it almost impossible to trap snow.
- The height of the vertical wall is 4 m.
High flexibility in measurements
Given the high flexibility in size and the wide range of customization options, our warehouse structures are ideal for creating covered loading/unloading areas or temporary warehouses and work areas.





